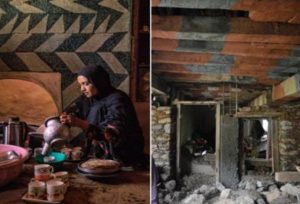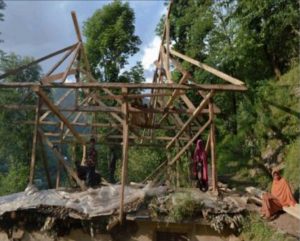Nomadic Tribes and New Constructions in Pir Panchal
While embracing modern materials and methods has their advantages, they do come at the cost of losing out on sustainable, and often practical, traditional practices.
Gujjar or Van Gujjar and Bakkarwal communities are nomadic shepherding tribes residing in the Himalayan region shared between India and Pakistan. In India, they primarily live in Uttarakhand, Himachal and Jammu and Kashmir. Gujjars and Bakkarwals migrate with their livestock biannually. At the onset of summers, they migrate from lower altitude villages (gran) to highlands (dhok) and make the return journey at the beginning of winters. This migration is an old tradition that sustains pastures for their livestock and helps them escape the heat of low altitude villages in summers and the cold of high-altitude lands in winters. The two tribes are differentiated by the animals they keep—Gujjars primarily rear buffalos and Bakkarwals rear sheep and goats.

Picture1: ‘Chulha’ is a stove made of clay. It is an integral part of the house, both as a source of fire for cooking as well as an ideal place for the inhabitants to keep warm. Photo by Nirjhar Ray
Picture2: With the availability of many modern materials, a new construction language has been born. In cases where locals don’t build a new ‘pukka’ house, they often innovate with modern materials in the framework of old construction. Photo by Razia Akhter
The Gujjars of Surankote in Jammu and Kashmir traditionally dwell along the Pir Panchal mountain range, near the Line of Control (LOC).
Also Read : Beauty in Ruins: Magnificent Buddhist Establishments in Odisha
Many of them have homes in villages where they stay in winters and grow crops throughout the year. Their houses usually comprise small units with many such blocks placed organically in the terrain working together as a unit. The livestock occupies the lower floor, and the family stays on the upper floor. All the spaces inside the houses are multi-purpose. One key area is the cooking space where food is cooked, served, and the family spend time together. They sometimes even sleep there as it is relatively warmer. These traditional houses, now called kutcha houses, are made of clay, shrubs, branches, and timber. The clay of suitable properties is collected from the village, and the timber is procured from the forest or is reused from old constructions. Dead trees from forests or non-endangered trees from the local property can be axed after acquiring permissions from the government.

The wooden framework is erected on the roof of a traditional mud house. The line between the kutcha, pukka, and bungalow houses seems to fade in many cases, depending on affordability, site conditions, and space requirements. These hybrid house designs can be quite innovative, but sometimes precarious. Photo by Razia Akhter
Over the last decade, the community and the region have seen a drastic culture change. The community is shedding its traditional practices at an unprecedented rate. Among other changes, it is embracing new construction materials and techniques as a result of a prevalent aspiration in the community to have pukka houses (made of reinforced cement concrete and bricks). Locals associate pukka houses with ‘growth’ and ‘development’. Moreover, living in pukka homes saves the residents time and effort as the house does not require rigorous maintenance, and is more resistant to forces of nature like rains, snow and storms, as well as insects and pests.
The shift from kutcha to pukka is more pronounced in areas that are accessible by road. These areas have relatively more contact with the cities and have access to material like concrete and GI sheets. Most of the new roads were made by local contractors under Pradhan Mantri Gram Sadak Yojna (PMGSY), connecting sporadically spread villages. Moreover, an incentive to make a pukka house is provided by Pradhan Mantri Awas Yojana (PMAY). PMGSY, coupled with PMAY, has accelerated the transition to pukka houses.
Also Read : Talk of the Tune: What is So Special about Ramooz’s Aalav?
Pukka houses are made of RCC, bricks, iron, and GI sheets. Brickwork has supplanted mud walls, and RCC slabs and GI sheets have replaced traditional mud, shrub and timber roofs. These new houses can typically be classified into two broad kinds—one with RCC roofing that is locally called ‘pukka makaan’ and the other with GI roofing referred to as ‘bungalow’. The RCC-roofed houses are less suitable for the local climate as they become too hot during the summer and too cold during the winter. Many locals, especially the older generation, complain that they cannot sleep in the “pakka makaan”.
Traditional houses of the Gujjar community, now often dismissed as the ‘kutcha’ house, are better equipped to respond to the local climate. They also do not have any long-term impact on the environment. They can be made and disassembled easily, and the material can be upcycled multiple times. Therefore, while embracing modern materials and methods has their advantages, they do come at the cost of losing out on sustainable, and often practical, traditional practices.
Photographs in this feature article are part of a larger body of work that examines the interface of everyday life of people with their dwelling. It highlights the relationship between architecture, anthropology, and culture of the tribal Gujjar community in the Rajouri-Poonch belt of Pir-Panchal region of Jammu and Kashmir.
(This article is part of content collaboration with the Social & Political Research Foundation, New Delhi)
(Slider Image: Dhoks, located in higher altitudes of the region as summer settlements of the communities provide good pastures for livestock and a respite from soaring summer temperatures. Many families no longer depend economically on cattle rearing, but come to the dhok year after year to spend the summer in their ancestral lands. Photo by Bharati Gupta)
